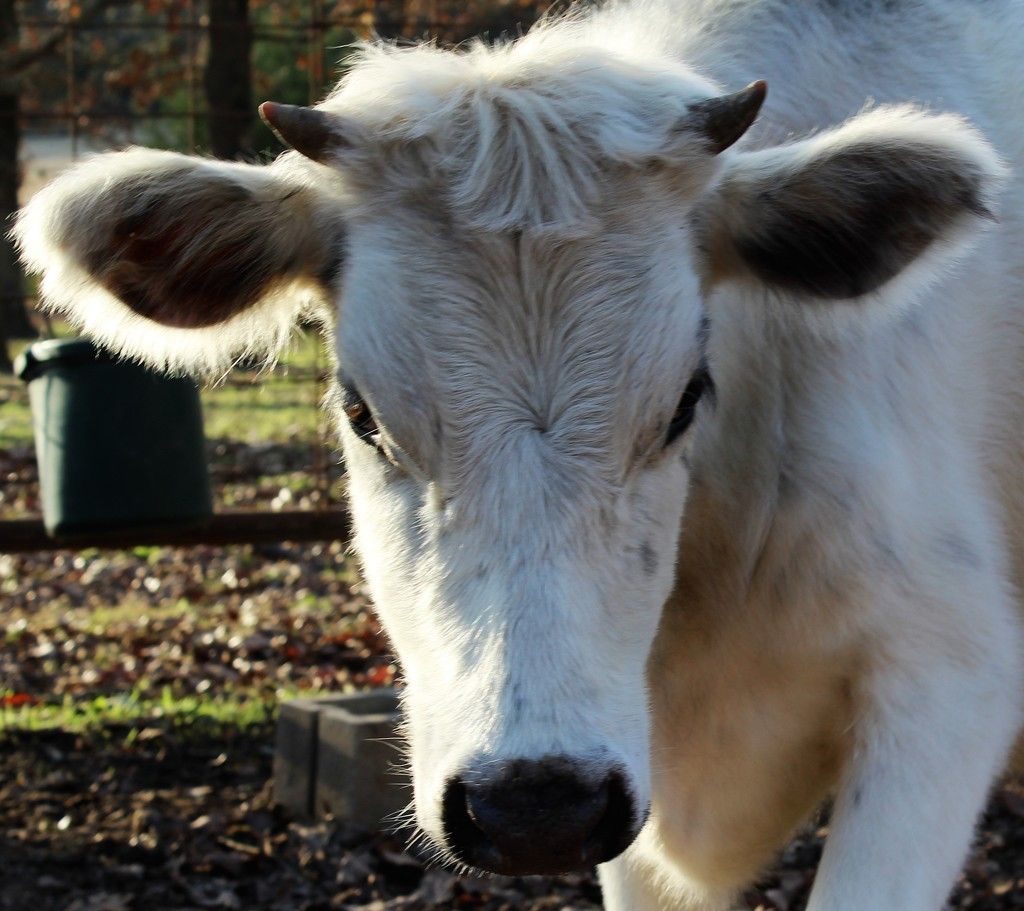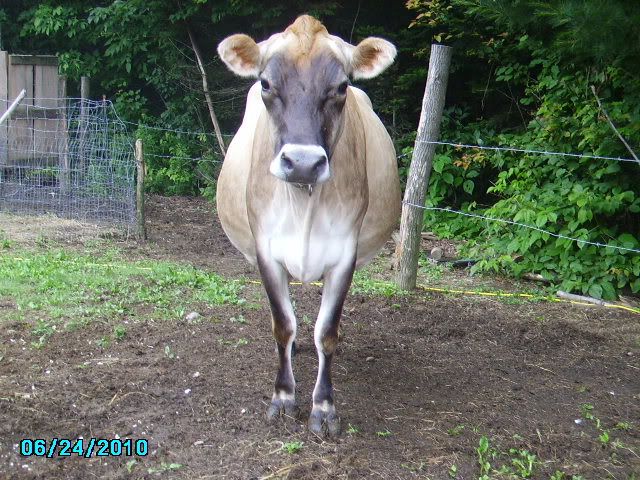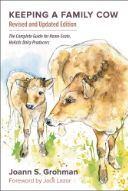Post by Deleted on Mar 1, 2011 5:29:26 GMT -5
In my "Babies!" thread, I spoke of the farrowing house we are housing the pigs in. Marinajade asked for more info - hope this is the place?
First off, it dates to 1881, so it is only 130 years old. I measured it at work yesterday (I work for the county and use GIS maps regularly - handy!). It is approximately 16 feet wide by 68 feet long. I cannot be more precise without laying a tape on it and my inside dimensions are even more approximate right now (more on that later).
When you step inside, you step into an open area that is maybe 10 feet deep, and the width of the building. This is where we keep the grain, bread, greens and water buckets (have had to haul water since the line froze - very glad spring is coming!). (At the back of the building is another area just like the front, except not as deep.)
At 10 feet deep, the good part of the building begins!
There is an aisle running down through the middle of it that is just wide enough to get a wheelbarrow through. There is a door the height of the pen walls at the beginning of the aisle. On both sides of the aisle are the pens. There are 8 pens total, 4 on each side. My guess, from Laverne standing width-ways, is that each pen is about 6 feet wide. The walls on the aisle are about waist high - just high enough that it is challenging to get over, but doable. I would guess (and can measure if I ever remember while I'm there, ha ha) each pen is about 12 feet long. The front 4 feet are concrete. The back 8 feet or so are raised about 2 inches and is wood.
The 4 walls in each pen are like this: the wall on the aisle has a metal trough affixed (somehow) at the front (on the concrete end). Opposite the trough on the outer wall is a swinging door with access to outside. These at one time were double doors and will be again but right now most only have one "flap". At the other end (aisle side)(so 12 feet later or so) is a door that opens out into the aisle. It is as wide as the aisle and is used to guide and contain - and trust me, THAT has come in handy a few times! Opposite the door (outer wall) is a creep. Simply boards placed in such a way and at a height that the sow cannot get in (Laverne gets down on her knees and watches the babies, and talks to them).
At midpoint in the building, after 2 pens on each side, there is a door similar to the pigs' outside doors. It swings up to the ceiling and can be latched there or put down to separate the 2 halves of the building. Really helps keeping warmth where you want it and with ventilation in the summer.
As for ventilation, the spots under the cupolas also open (like those holes in a ceiling for attic access).
The aisle doors being used to contain and guide and the drop down door to also contain and conserve are thoughtful details I haven't seen before. Maybe I don't hang out in enough pig barns





I can try for picture inside when the light is better (still gets dark early). It's had an unknown number of animals in it over the years and was unused for a long time and it looks pretty old inside...it ain't a pretty, neat, pristine place, I'm saying. I mean look at the outside pictures and imagine inside
Jeanne
First off, it dates to 1881, so it is only 130 years old. I measured it at work yesterday (I work for the county and use GIS maps regularly - handy!). It is approximately 16 feet wide by 68 feet long. I cannot be more precise without laying a tape on it and my inside dimensions are even more approximate right now (more on that later).
When you step inside, you step into an open area that is maybe 10 feet deep, and the width of the building. This is where we keep the grain, bread, greens and water buckets (have had to haul water since the line froze - very glad spring is coming!). (At the back of the building is another area just like the front, except not as deep.)
At 10 feet deep, the good part of the building begins!
There is an aisle running down through the middle of it that is just wide enough to get a wheelbarrow through. There is a door the height of the pen walls at the beginning of the aisle. On both sides of the aisle are the pens. There are 8 pens total, 4 on each side. My guess, from Laverne standing width-ways, is that each pen is about 6 feet wide. The walls on the aisle are about waist high - just high enough that it is challenging to get over, but doable. I would guess (and can measure if I ever remember while I'm there, ha ha) each pen is about 12 feet long. The front 4 feet are concrete. The back 8 feet or so are raised about 2 inches and is wood.
The 4 walls in each pen are like this: the wall on the aisle has a metal trough affixed (somehow) at the front (on the concrete end). Opposite the trough on the outer wall is a swinging door with access to outside. These at one time were double doors and will be again but right now most only have one "flap". At the other end (aisle side)(so 12 feet later or so) is a door that opens out into the aisle. It is as wide as the aisle and is used to guide and contain - and trust me, THAT has come in handy a few times! Opposite the door (outer wall) is a creep. Simply boards placed in such a way and at a height that the sow cannot get in (Laverne gets down on her knees and watches the babies, and talks to them).
At midpoint in the building, after 2 pens on each side, there is a door similar to the pigs' outside doors. It swings up to the ceiling and can be latched there or put down to separate the 2 halves of the building. Really helps keeping warmth where you want it and with ventilation in the summer.
As for ventilation, the spots under the cupolas also open (like those holes in a ceiling for attic access).
The aisle doors being used to contain and guide and the drop down door to also contain and conserve are thoughtful details I haven't seen before. Maybe I don't hang out in enough pig barns






I can try for picture inside when the light is better (still gets dark early). It's had an unknown number of animals in it over the years and was unused for a long time and it looks pretty old inside...it ain't a pretty, neat, pristine place, I'm saying. I mean look at the outside pictures and imagine inside

Jeanne









